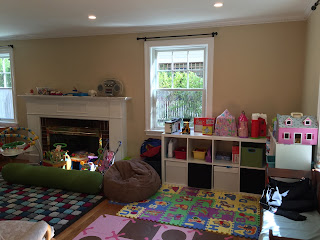As mentioned a few months ago, we bought a house! The location is amazing - both because it's a five minute walk to Newton Centre, but also because it is literally across the street from a massive field that includes fun things to climb on, hide in, plus six soccer fields, four tennis courts and a playground...You can't go wrong. Not only that, but the backyard is so amazing that we don't even remember to go to the field sometimes! Ok - the house is fine too - but it's really the rest that makes it so amazing.
Here are the photos of "after" - though we have yet to hang our art. The "before" are in my post in May, linked to above.
Here are the photos of "after" - though we have yet to hang our art. The "before" are in my post in May, linked to above.
This is the "before" bathroom photo. See below for the new look.
Living room in progress. Huge mirror above fireplace removed. Deep red walls replaced with beige. Windows replaced (throughout the house), recessed lighting installed.
Major beam that was eaten by termites is removed
Working on the bathroom...installing the shower
Powerwashing the house
Installing insulation on the ceiling of the crawl space, under the addition (kitchen and family room)
Elie helping me clean the day before we moved in
Moving in...clearly these photos are not in order, and I'm way too tired to organize them...
Chimney pointing (who even heard of that!?)
Matt with special purple swim goggles as protection as he tried to find the sidewalk out front of our house
And the blinds we splurged for warped in a week or so. But since we splurged, they're getting replaced for free. It's not all fun and games.
Elie's side of Elie and Sam's room. Thanks to Bubbie and Zaydie for the fun portholes on the wall.
Sam's side of their room. Thanks to Bubbie and Zaydie for the dinosaurs too!
The rest of their amazing room.
Our room
New carpet and stuff in entry
Living room is now the kids' room
Do you also get anxiety looking at this room?
It's a lot of space for toys...
Family room - with a Savta
Other angle, family room looking into toy hell room
One more angle. You get it? The kitchen is to the right.
Ok - ONE MORE ANGLE.
We even put up three bird houses. I love this back yard. LOVE.
Dining room. We have yet to use it other than the table as staging space.
Pretty nice bathroom, right?
I can't believe how nice it is...
Matt designed all of this!
We JUST BARELY fit around that table.
So much nicer than that kitchen on Miller Rd!!!
We had the door and side of the door painted for Michigan. Because of the glare of the window, you can barely tell that the door is blue, and I think you won't be able to tell it's Michigan until we get our flag up...so it just looks like really obnoxious yellowness around a pretty plain looking colonial.
See what I mean?
There was a ton of work done - painting, floors finished, beams replaced, lots of work in the attic, faucets replaced, caulking, doors fixed...SO MANY THINGS...and it's still going...but it's so great. I love this house, and I feel so lucky every day that we get to live here.

































No comments:
Post a Comment